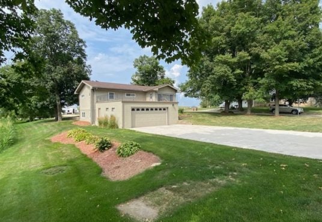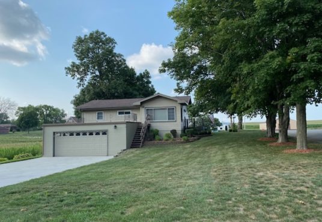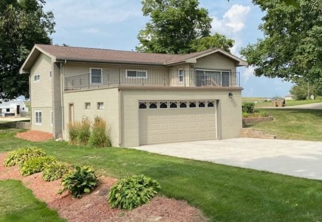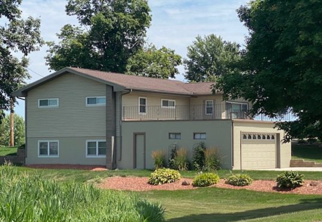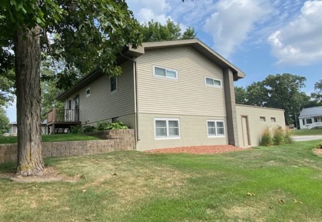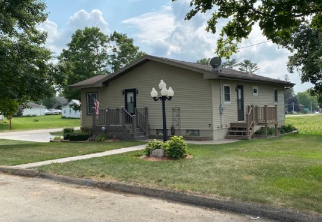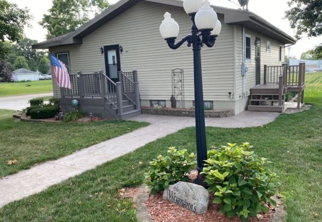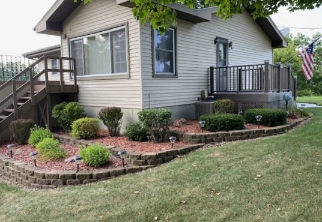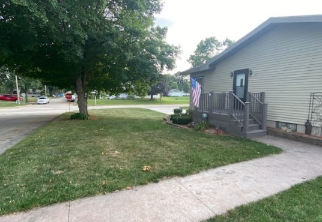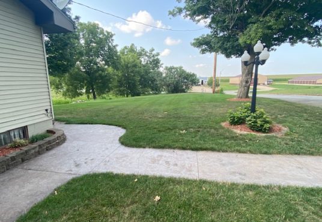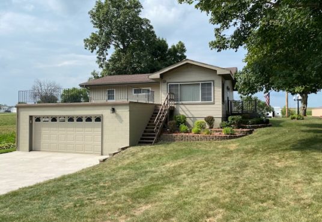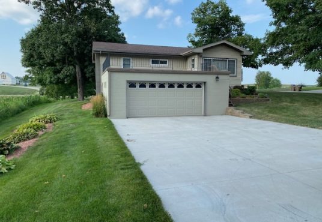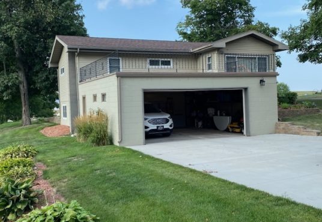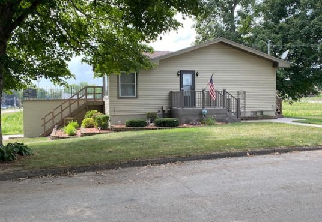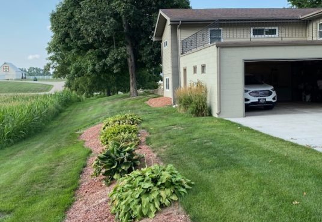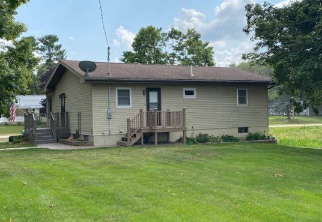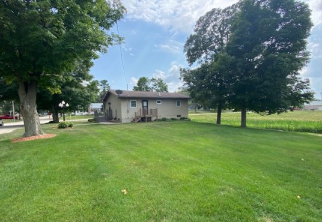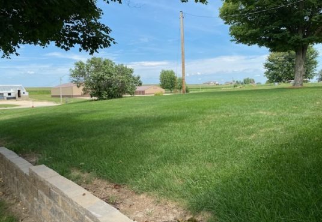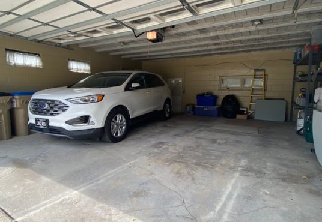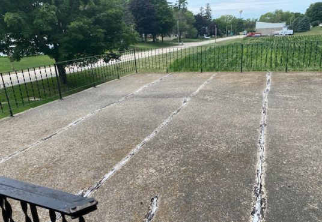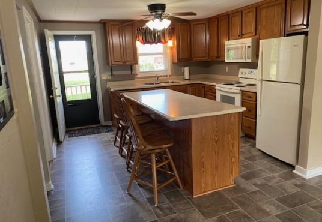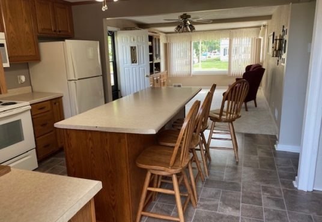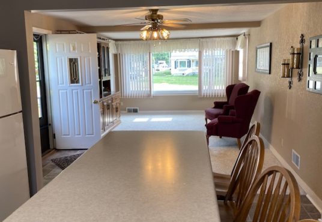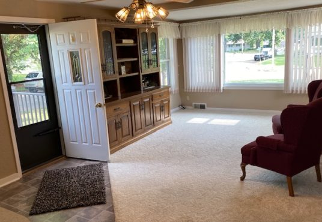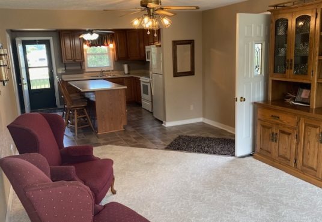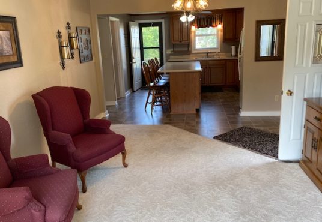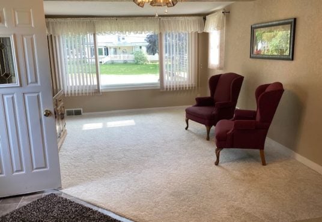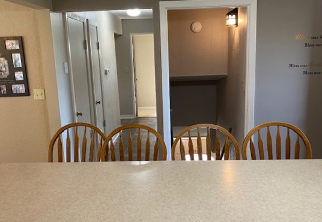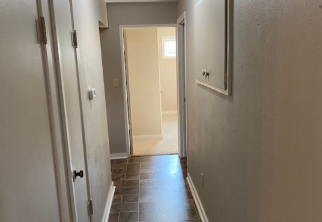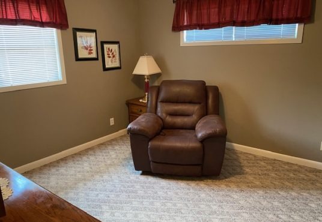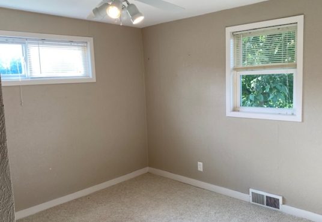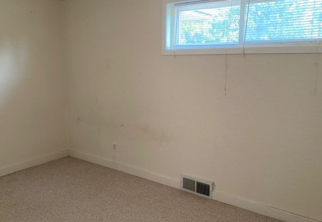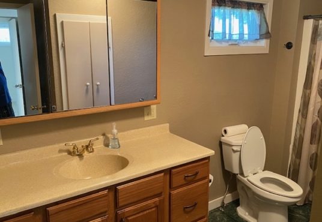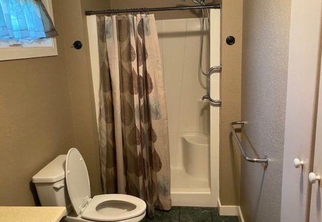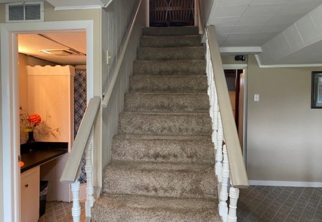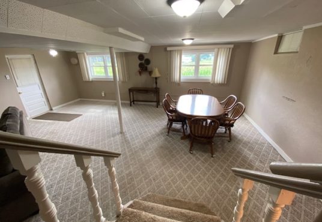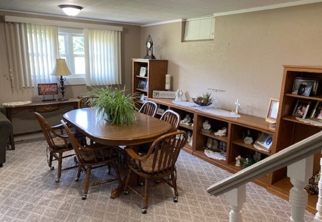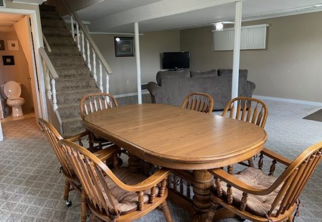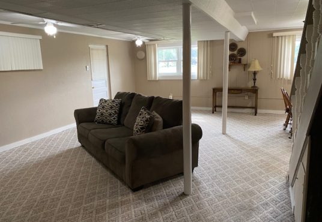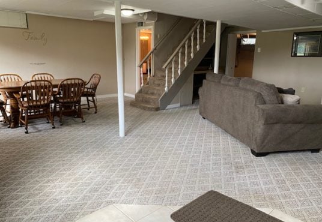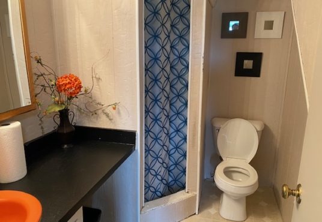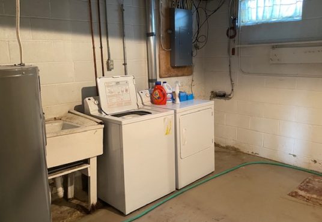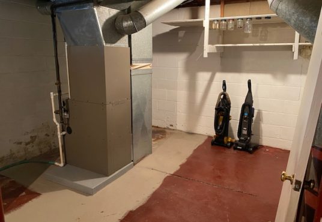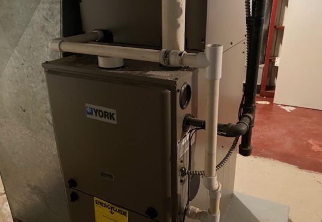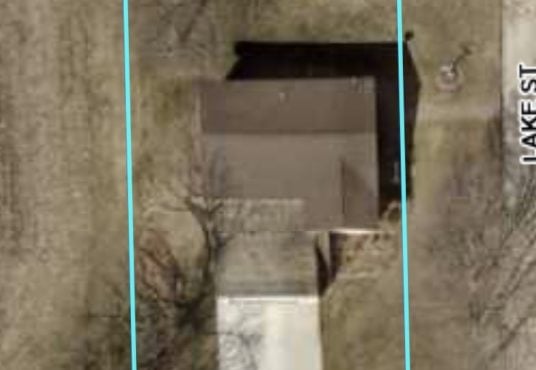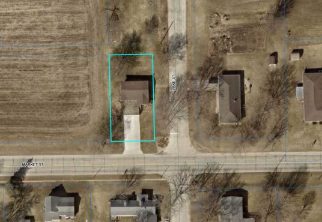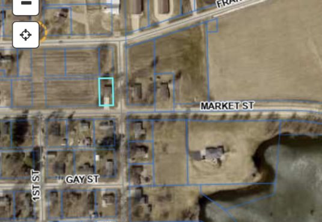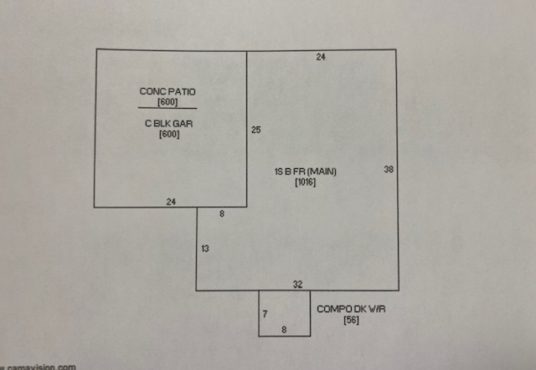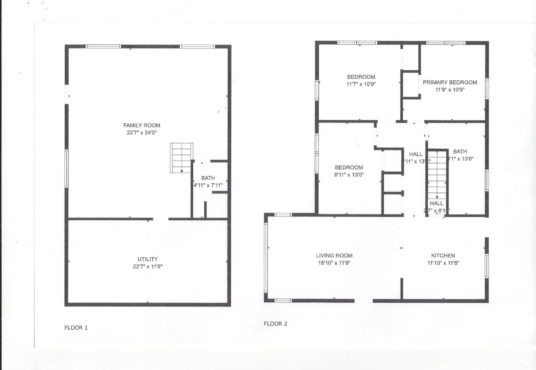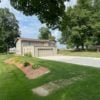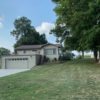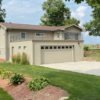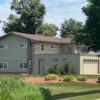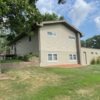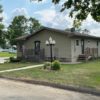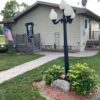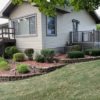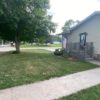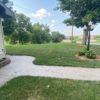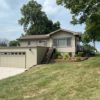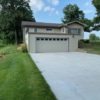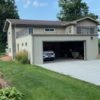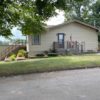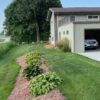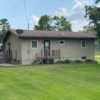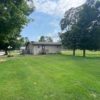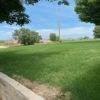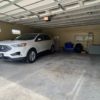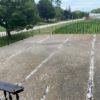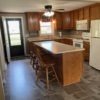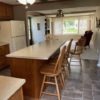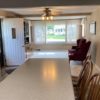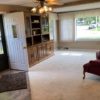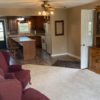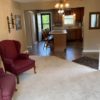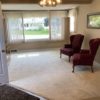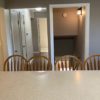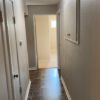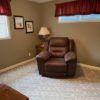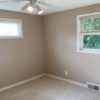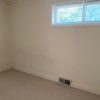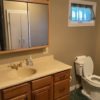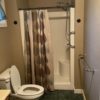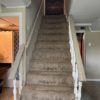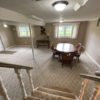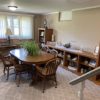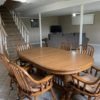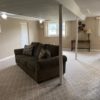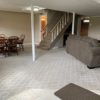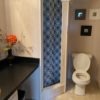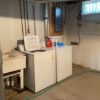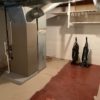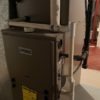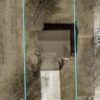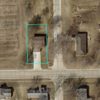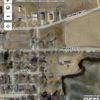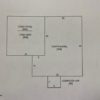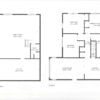Delhi Ranch Home
$ 174,500.00
- Date added: 08/15/23
- Bedrooms: 3
- Type: Single Family
- Status: Active
- Bathrooms: 2
- Floors: 2
- Area: 1591 sq ft
- Lot size: 8712 sq ft
- Year built: 1960
- Garage/Parking: Two car attached.
- Subdivision/Neighborhood: Residential
Description
SOLD
401 Lake St. Delhi, Iowa 52223
New on the market is this clean, updated and well maintained three bedroom, 1.75 bath raised ranch home located in Delhi. Between the main and mostly finished lower level, there is a total of 1,591 sf of living area. The home sells with all appliances, has an updated kitchen and main level bathroom, all vinyl clad replacement windows, steel siding, new concrete driveway and two car capped garage with rooftop deck. The wooded corner lot has frontage both Lake Street and Hwy 38 with vacant lots on both the west and north, which means lots of elbow room! Nicely landscaped lot and the mature trees in the back yard provide for a private park like setting. Quick possession is possible with this property. Come and take a look!
Delhi residents enjoy a variety of activities sponsored by the Maquoketa Valley School system, churches, city and local organizations. Delhi is a safe, friendly community with a great volunteer fire department and EMT first responders. It’s a short 3 mile commute to four lane Hwy. 20 and less than 10 miles from the county seat of Manchester. Cedar Rapids, Dubuque and Waterloo are all within 50 miles. Silver Lake is less than 1/4 mile away and offers 40 acres filled with large mouth bass, bluegills and catfish. Lake Delhi, a very popular resort area in NE Iowa, is a public lake regulated by the Iowa DNR covering 450 acres of boating, fishing and skiing. The lake is accessible to the public via several points, including Turtle Creek Park which has both a boat ramp and beach front, Turtle Creek Cove Boat Launch with parking and Bailey’s Ford Park with boat ramp. RV and tent camping sites available.
Corner Lot Size – 66 x 132
Age of Dwelling – Updated, Originally Built in 1960
SF Living Area Both Levels – 1,591
SF Living Area on Main Level – 1,016
SF Finish Area in Basement – 575
Bedrooms – 3 All on Main Level
Bathrooms – 1 on main level / .75 Bath in Finished Lower Level.
Basement Utility Room – 11.9 x 22.7
Electrical Panel – 150 AMP – Breaker Circuits
Siding – Steel
Windows – All Vinyl Clad Replacement – New in 2013
Roof – Asphalt Shingle
Basement Walls – Concrete Block
Garage – 24×25 Direct Access to Lower Level w/ 24×25 Flat Roof Patio Deck
Garage Concrete Driveway – New in 2020
Furnace & Central Air – FA Furnace & Air Conditioner new in 2010
Kitchen – Completely Redone in 2012
Appliances – Refrigerator, Electric Range, Built in Microwave, Dishwasher-new in 2020, Washer & Dryer
School System – Maquoketa Valley in Delhi
Water & Sewer – City
Electrical & N. Gas – Alliant Energy / Black Hills Energy
Assessed Value – $159,900 Parcel Number 490000302400 Delhi LT 11 BLK 11
Property Taxes – $1,932
List Price – $174,500 Please call Gary @ 563-590-2425 to schedule your showing.

