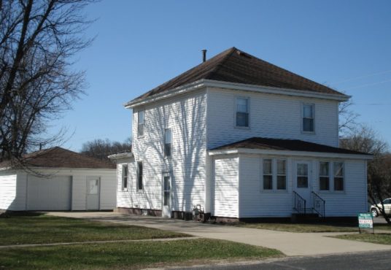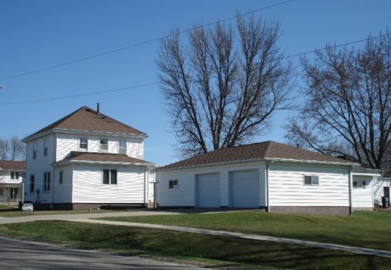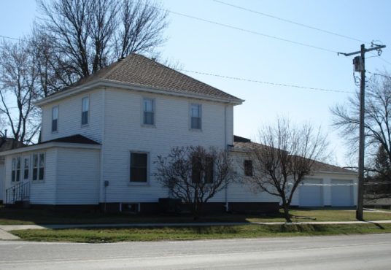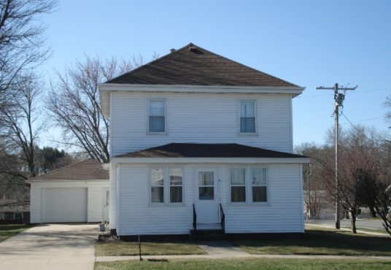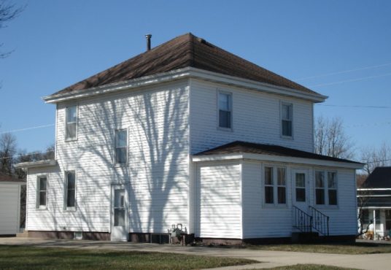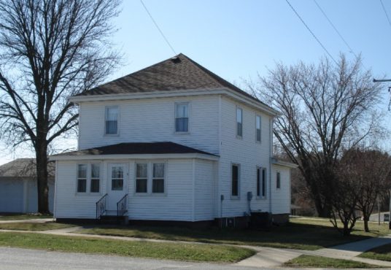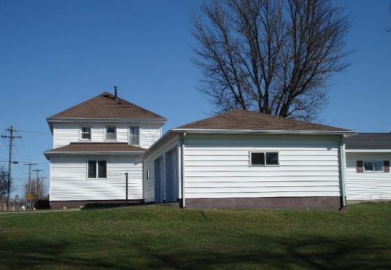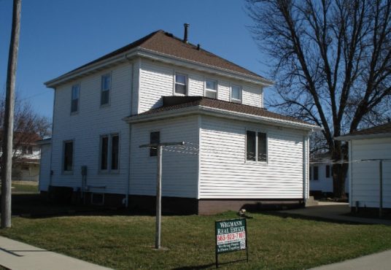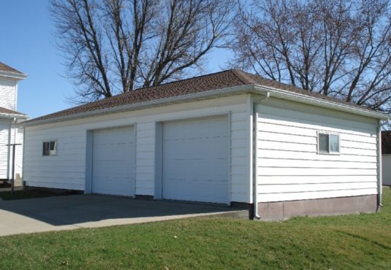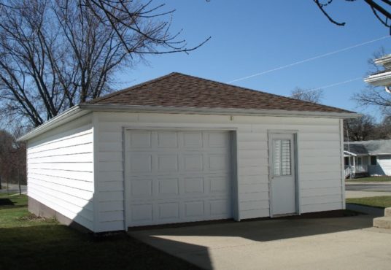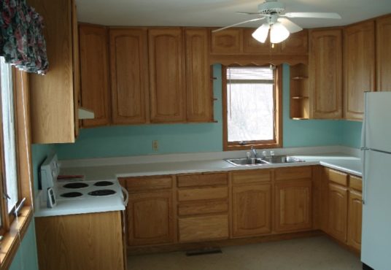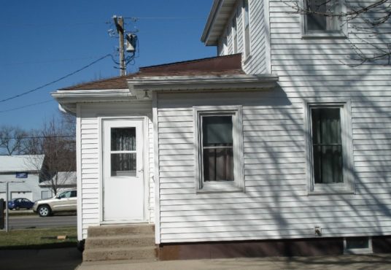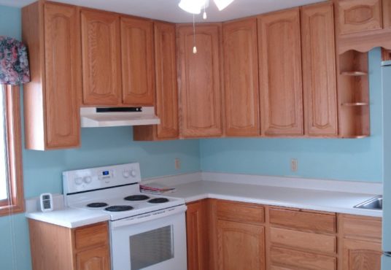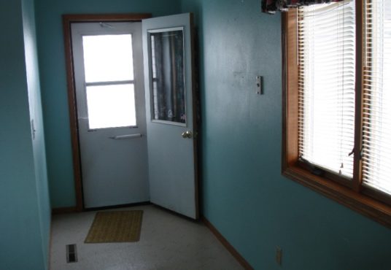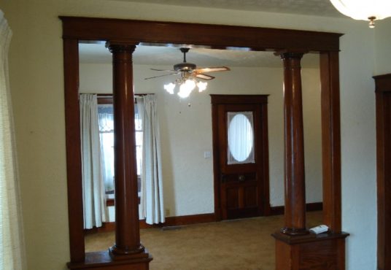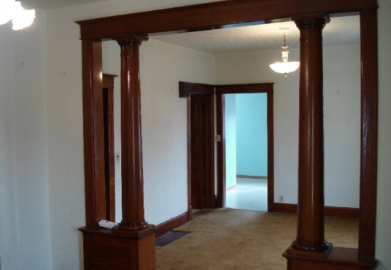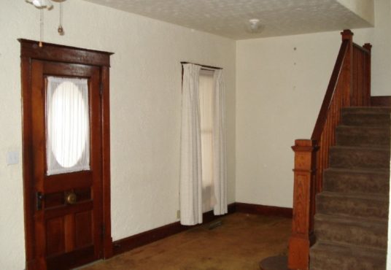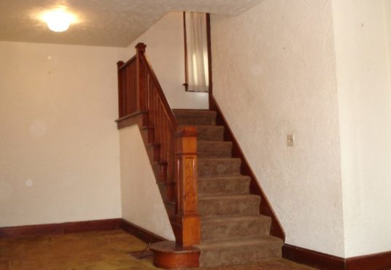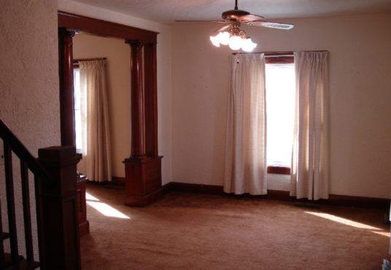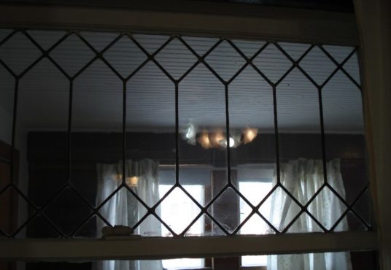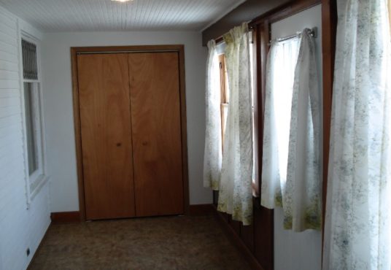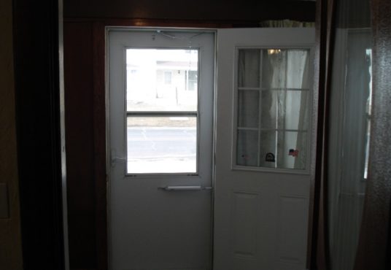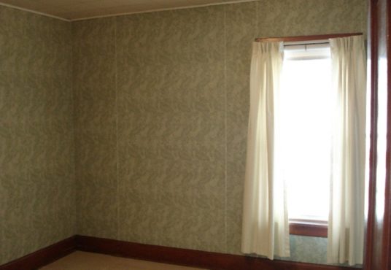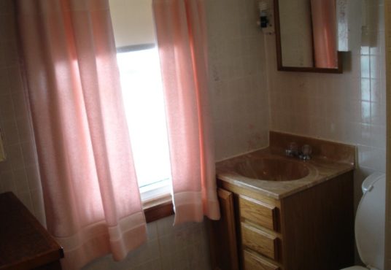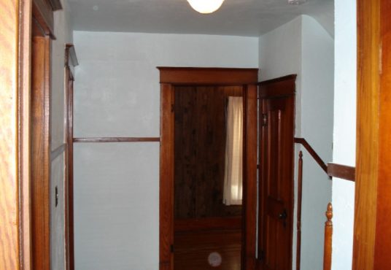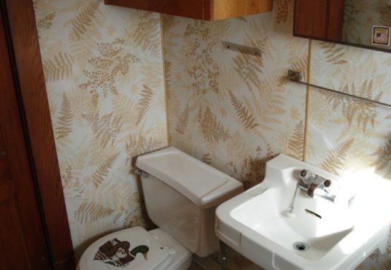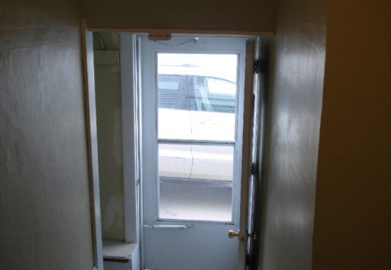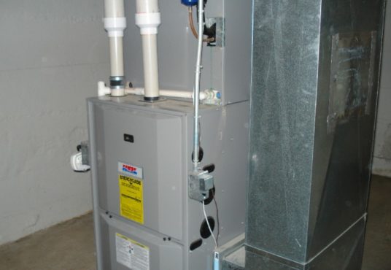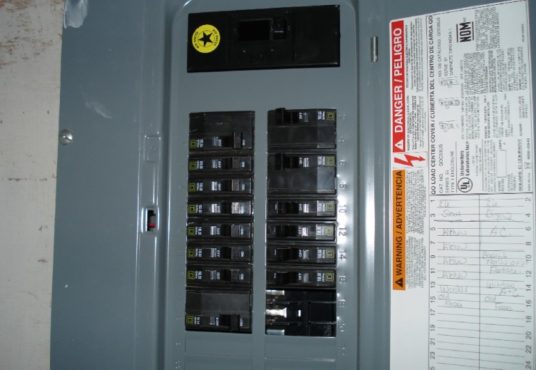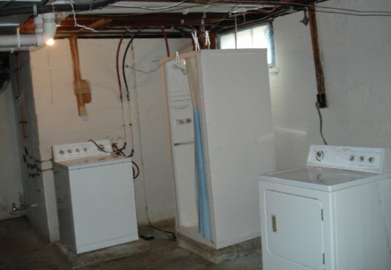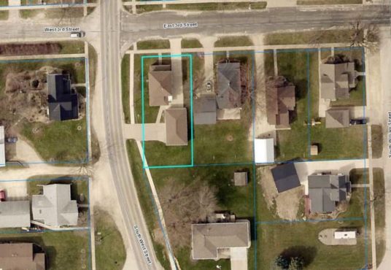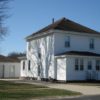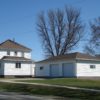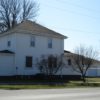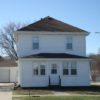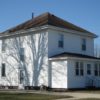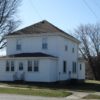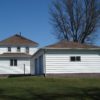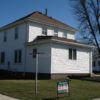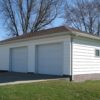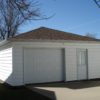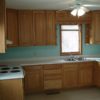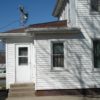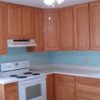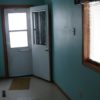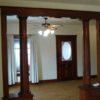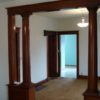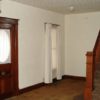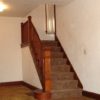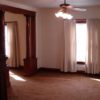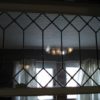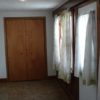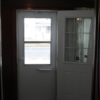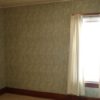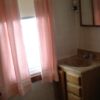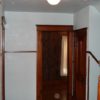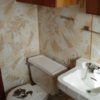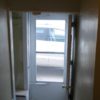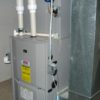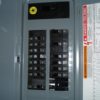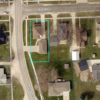- Date added: 06/09/20
- Bedrooms: 4
- Status: Sold
- Bathrooms: 1.5
- Floors: 2
- Area: 1511 sq ft
- Lot size: 7656 sq ft
- Year built: 1916
Description
SOLD
2-Story Dwelling / Three Car Detached Garage
4 East Third St., Earlville, Iowa 52041
Located on a corner lot with quick access to four-lane Hwy. 20 is this two-story home with three car detached garage in Earlville. Concrete driveways from both E 3rd & SW St., both with direct access to the garage.
Updated one-story kitchen addition with open living & dining room. One bedroom & 1/2 bath on the main level with three bedrooms and a full bath upstairs. A 4th room upstairs has no closet. Open stairway to the second story with 9′ ceilings on both levels. With the exception of the kitchen addition, the woodwork is original, dating back to 1916. All four rooms upstairs have original exposed wood floors. The living area totals 1,511 sq. ft living area plus the 7×22 enclosed front porch.
Substantial new electrical upgrade in 2020 with all components brought up to code and inspected by the State electrical inspector. The electrical upgrade includes all new wiring, boxes, outlets, switches, and covers with a lot of extra outlets added on both levels, ground vault outlets in the bathrooms along with eight wired smoke alarms, three of which include carbon monoxide detectors. Ceiling light fixtures are wired with double switches to accommodate ceiling fans.
Other improvements include newer windows on the main level with siding, soffits, and roof all replaced in 2009. Sidewalks on the north and west sides of the home have been recently replaced. The home is well insulated and is easy & economical to heat & cool. Utility expenses provided upon request. Don’t let this one getaway! Take advantage of the reduction in mortgage rates and make this home your own. Call the listing broker, Gary Wegmann at 563-923-7107 to take a look.
- Corner Lot Size – 58 x 132
- Two Story Dwelling originally built in 1916.
- Three cars detached garage with newer overhead doors and openers.
- 3-4 bedrooms / 1.5 baths. 1,511 sq. ft living area
- Enclosed Front Porch – 7×22
- Open stairway to the second story.
- Updated kitchen. The balance of the home has original woodwork.
- New electrical wiring, outlets, switches & covers on both levels in 2020 – brought up to code.
- Siding, soffits, and roof replaced in 2009.
- New windows on the main level in 2016.
- Outside access to the basement from the east side of the dwelling.
- Concrete driveways to both East 3rd St. and SW St.
- Newer sidewalks on both the north and west sides of the home.
- Well insulated, easy & economical to heat and cool (utility expenses provided upon request)
- Property utilizes all city services.
- Property Taxes – $952
- Listed Price – $139,900 REDUCED to $129,900
- All offers submitted for seller consideration. Call Gary Wegmann at 563-590-2425 to schedule your showing.
Wegmann Real Estate
“We Bring People & Places Together”
Gary Wegmann / Owner – Broker
Tel. 563-923-7107 Cell. 563-590-2425
View on map / Neighborhood
Features
- Appliances
- Basement
- Central Air
- Dining Room
- Forced Air
- Hardwood Floors
- Main Floor Bedroom

