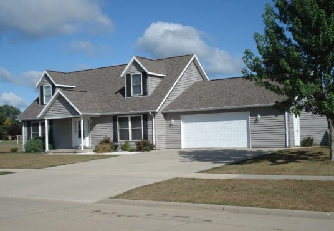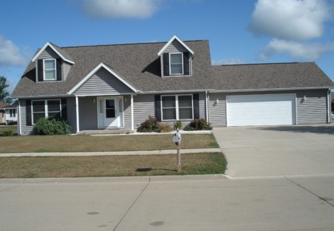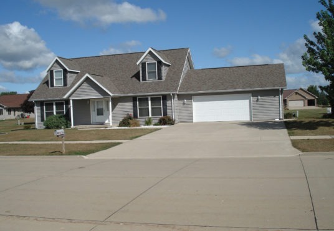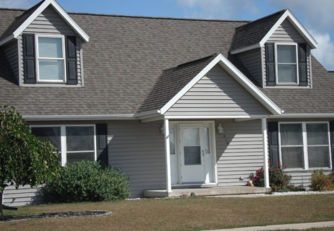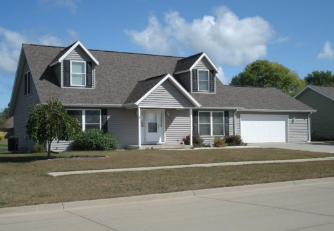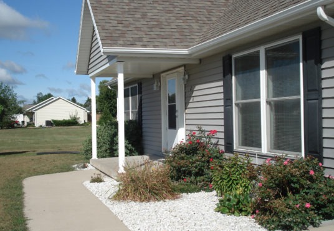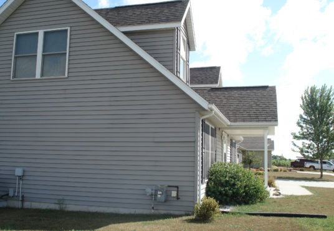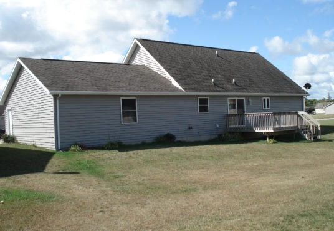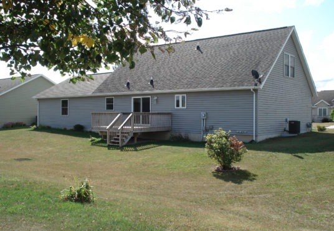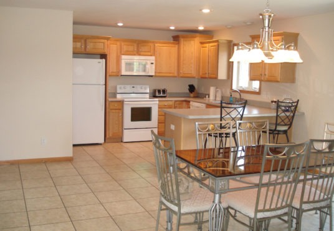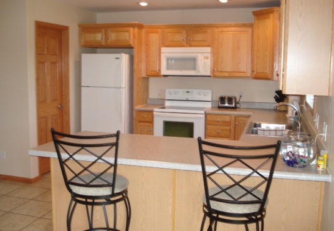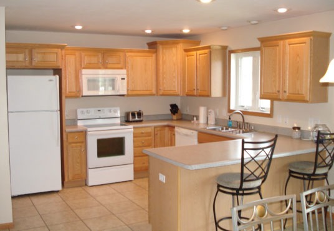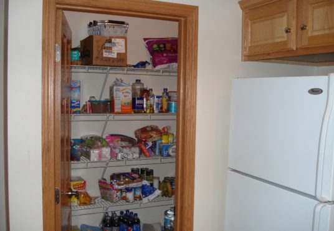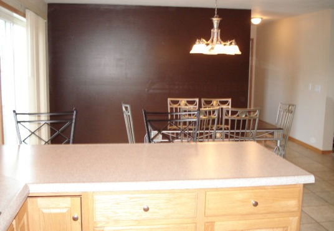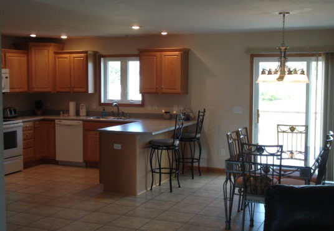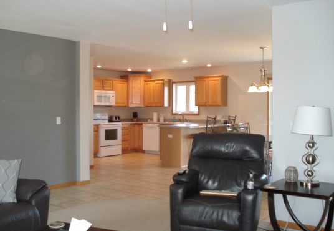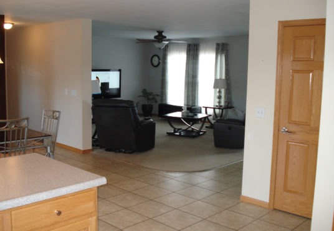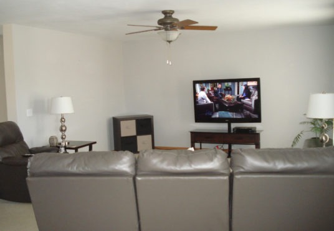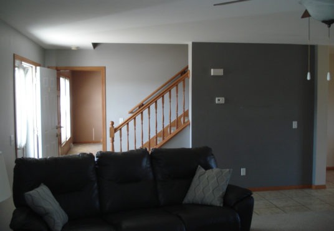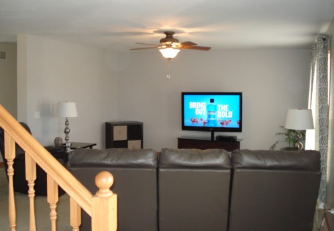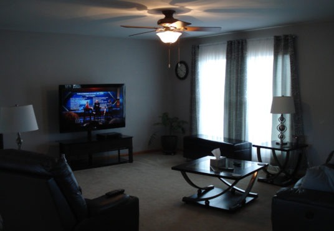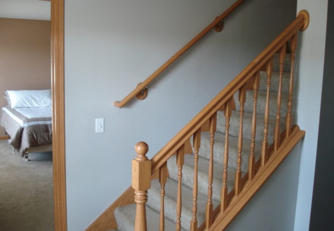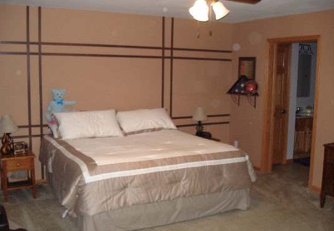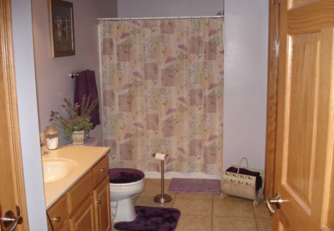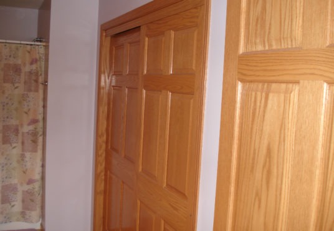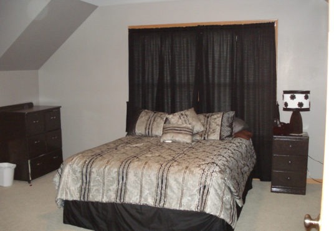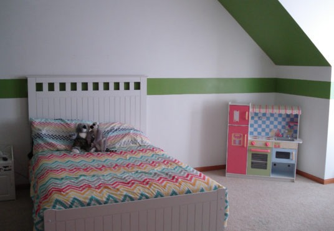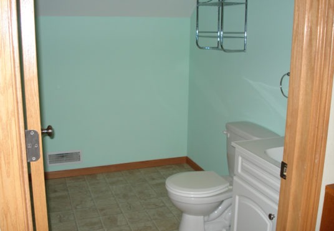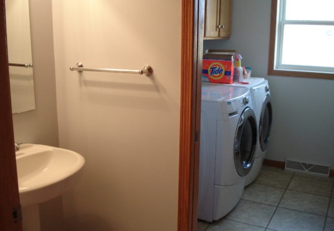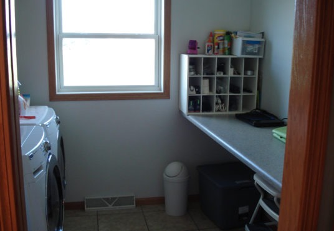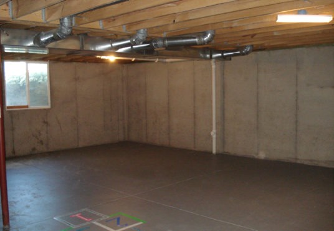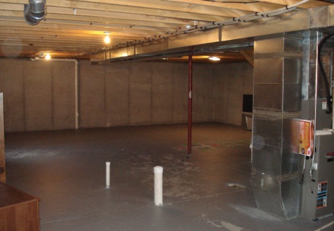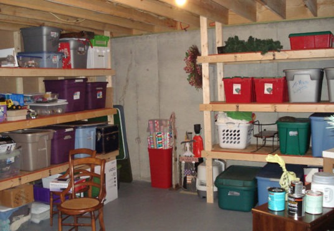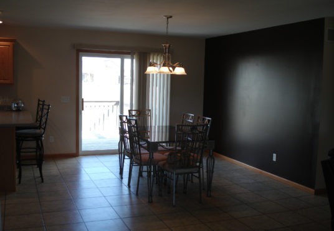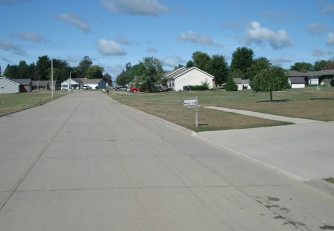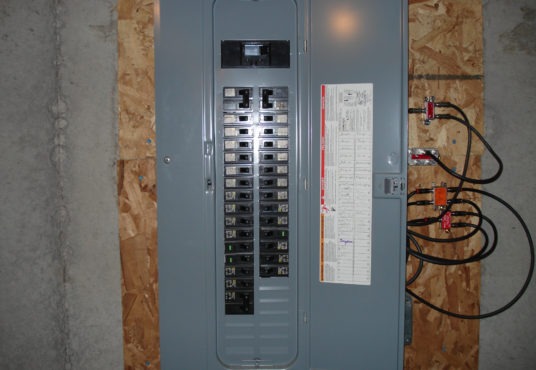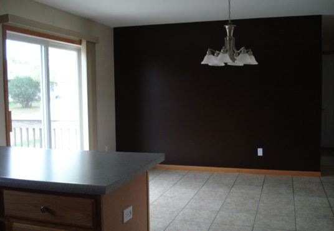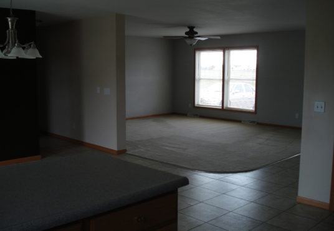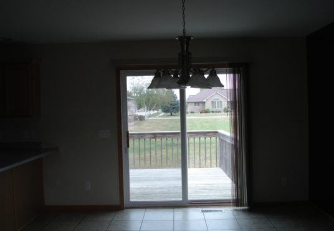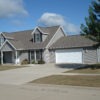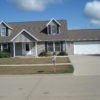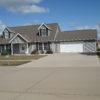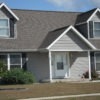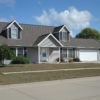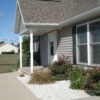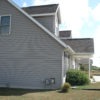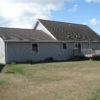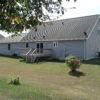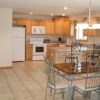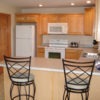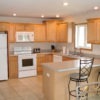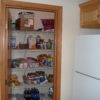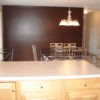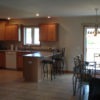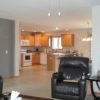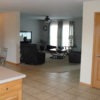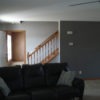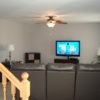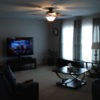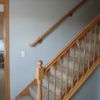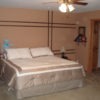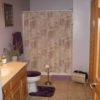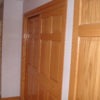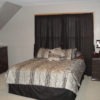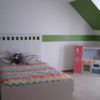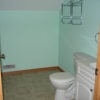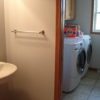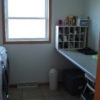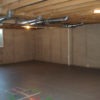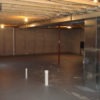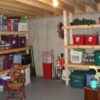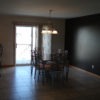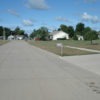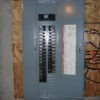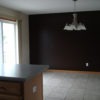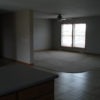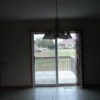Sold Listings
$ 196,000.00
- Date added: 03/08/18
- Bedrooms: 3
- Status: Sold
- Bathrooms: 2.5
- Floors: 2
- Area: 2182 sq ft
- Lot size: 0.26 acres
- Year built: 2007
- Garage/Parking: 2 Cars
- Subdivision/Neighborhood: Fairview Subdivision
Description
216 Fairview Drive
Manchester, Iowa 52057
Located in a quiet neighborhood in Manchester, Iowa, this quality built home has 2,182 square feet of finished living area above grade and is waiting for new owners! Built new in 2007, the home features an open kitchen, dining and living room, large master bedroom w/ private full bath, first-floor laundry & 1/2 bath; all on the main level. The kitchen includes a full line of appliances & walk-in pantry. The open stairway from the living room leads to two additional bedrooms & a full bath on the upper level. If you require an additional living area, the 1,408 sq. ft. the basement is ready for finishing to suit your needs The large 2 car garage has dimensions of 28×28 and is insulated & lined with steel. There’s plenty of room for off-street parking on the 28×50 concrete driveway. The home has had the best of care, is bright and clean & move-in ready. Quick possession is possible.
Close to the fairgrounds and West Delaware Middle School.
Please call the listing broker Gary Wegmann at 563-923-7107 to schedule your showing.
- Lot size – 90×124 (Lot 14 Fairview Acres)
- Two-story dwelling built-in 2007 / 2×6 exterior walls.
- Vinyl siding & Asphalt shingled roof.
- 2,182 sq. ft. living area on both levels.
- Open kitchen, dining & living room.
- Large master suite with private bath on main level.
- First-floor laundry with half bath.
- Walk-in pantry directly off the kitchen.
- Open stairway from living room to second story – 2 bedrooms & full bath.
- Patio doors from the dining area to rear outside wood deck.
- Solid oak six-panel doors throughout.
- Attached 2+ car garage, insulated & lined. 28×28
- Full basement – 1408 sf ready to finish – egress window on the north wall.
- Forced air heat & central air.
- Property taxes – $3196/yr. including the homestead exemption.
- Assessor parcel – 63020410280
- Asking price – $196,000 All offers submitted for seller consideration
Click this link for the Property Disclosure 216_Fairview_Property_Disclosure.pdf
Click this link for the Aerial Plat – 216_Fairvew_Dr._-_Aerial_Plat.pdf
Please contact the listing broker Gary Wegmann @ 563-923-7107 if you have questions, need additional information, or would like to schedule a showing.
Wegmann Real Estate
Gary J. Wegmann – Broker
Tel. Office – 563-923-7107 Cell. 563-590-2425
“We Bring People & Places Together”
All information is collected from sources deemed reliable, however, it cannot be guaranteed.
View on map / Neighborhood
Features
- Appliances
- Basement
- Central Air
- Deck/Patio
- Dining Room
- Exercisa Area
- Forced Air
- Golf
- Laundry Room
- Main Floor Bathroom
- Main Floor Bedroom
- Pantry
- Pets Allowed
- Recreation Facilities
- Senior Community
- swimming pool

